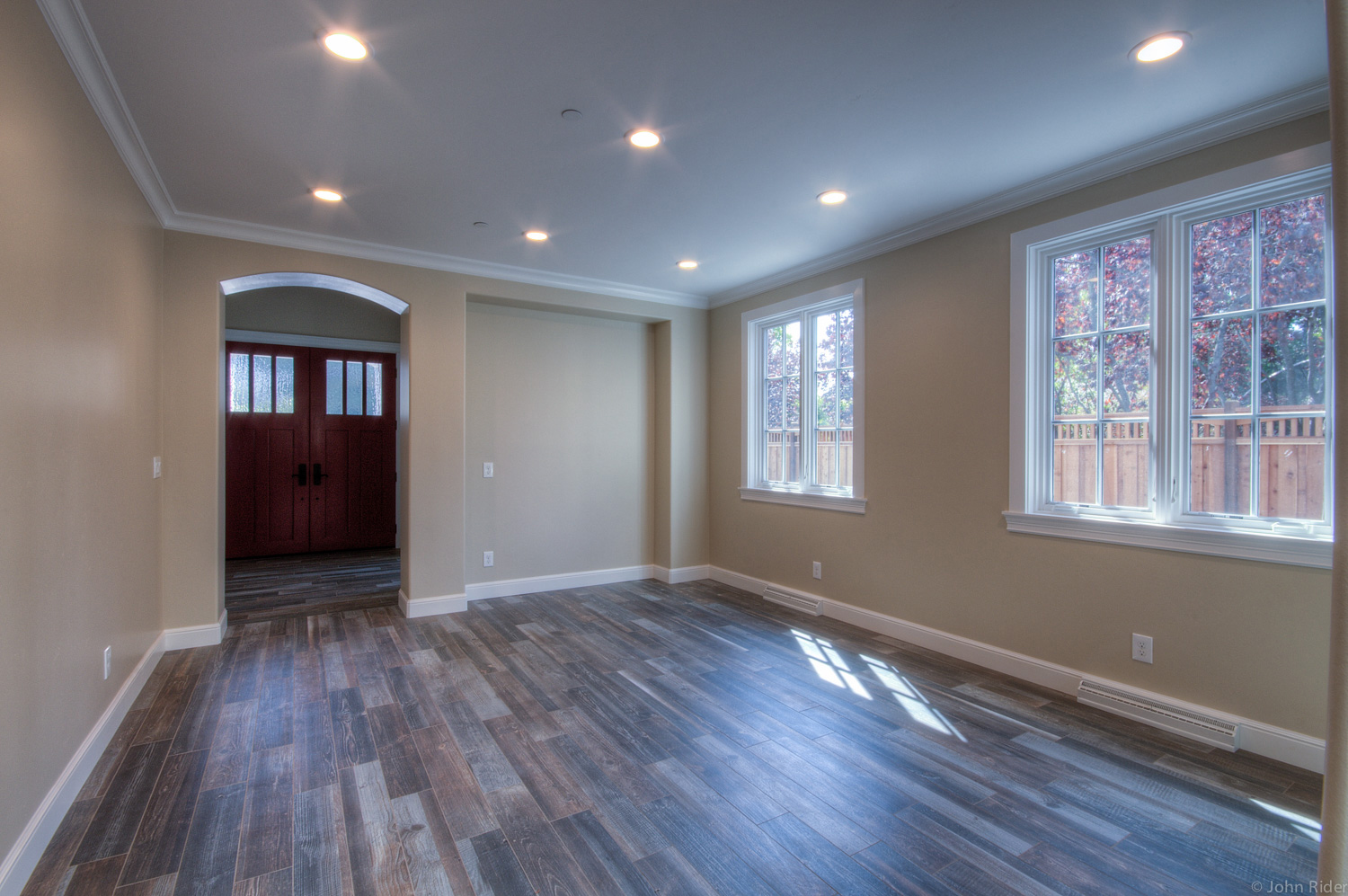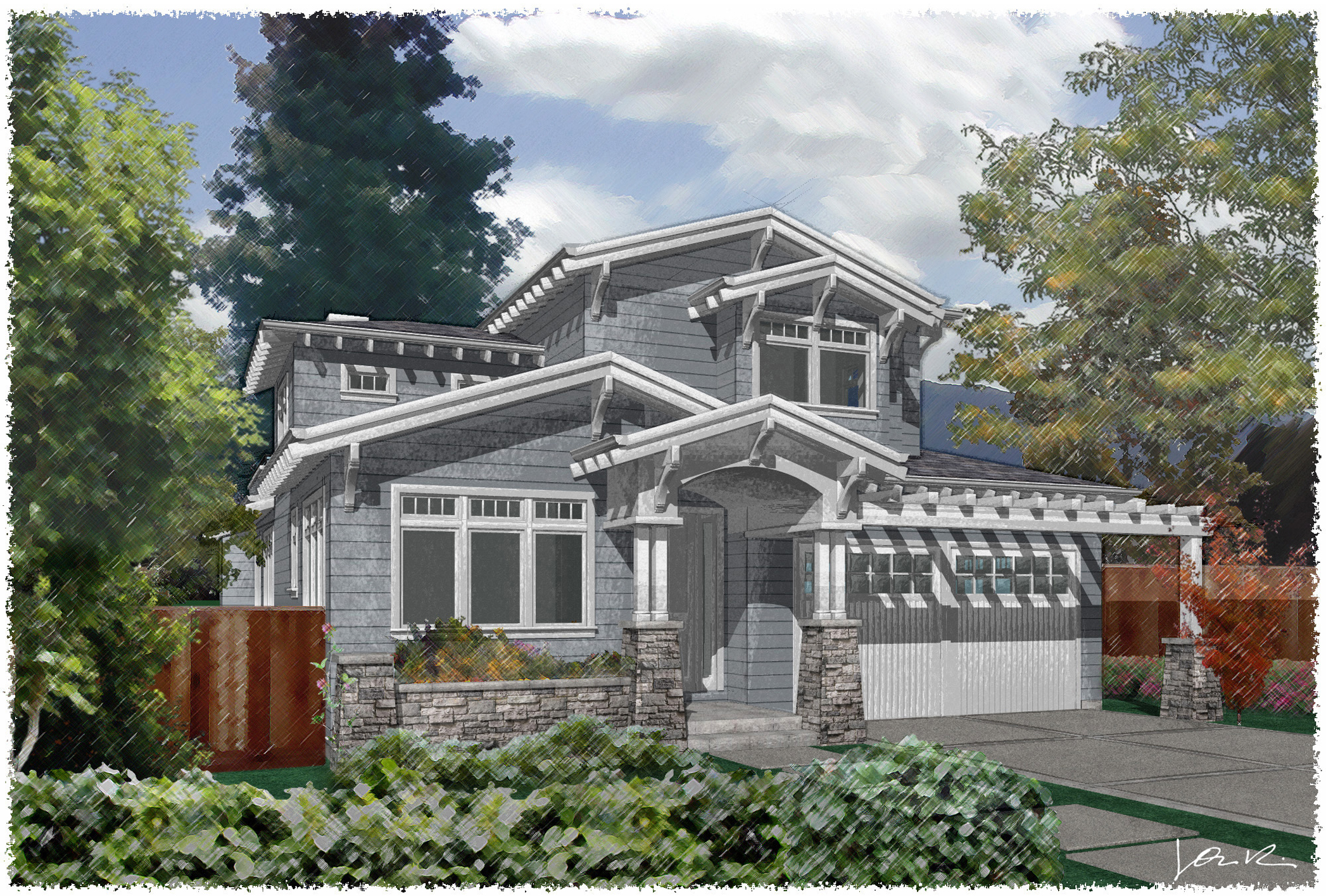New Homes
We started with a remodel and quickly it moved to "let's tear this house down and start over". So we did. Typically we don't post our projects until they are finished, but as you can see - we're pretty excited about this one. This brand new two-story, Craftsman style, residence with 3,500 square feet of living space and garage has 4 bedrooms, 2 1/2 baths, a great room layout, and vaulted ceilings...to name a few features. We'll show you the rest of it when it's finished.
General Contractor: Chris Blackwell, Inc.
Grant Road Residence
Los Altos, CA
This custom home is made up of public and private spaces divided rectilinearly to align with the property's long and narrow shape. The three car garage opens to the spacious turning circle allowing for easy access and maneuverability onsite. The uniquely finished porcelain tile floor looks like rustic barn wood and runs throughout most of the high-traffic areas. Another outstanding feature of this home is the integrated solar photovoltaic system which saves energy, reduces waste, and provides solar power for an electric vehicle.
General Contractor: Hanson Construction Inc.





































































Toyon Way Subdivision
Redwood City, CA
When land became available at Farm Hills Estates, Redwood City’s westernmost district, our client jumped at the opportunity to build a new neighborhood. The challenge was to design four distinct homes that both fit into their surroundings and modernized the Craftsman style for today's high-tech home buyer. Homes in this prestigious area are popular not only because they adjoin open space but also because they have views above the valley floor. These new residences are within the boundaries of Redwood City’s most desirable school districts and just a short jaunt to Highway 280. It's no wonder these 3,000 square feet, 4 bedroom, 3-1/2 bath homes sold out within days of going on the market.






Earlier Homes & Renderings
Los Gatos • Saratoga • Menlo Park, CA
Undoubtedly, every new home needs a good design concept. These four homes were first visualized by the accompanying renderings long before they were completed. This process helped immensely with design decisions, site planning, and permit acquisition. Our award winning 3D software has been at the forefront of our design success since 1985 and still is today.