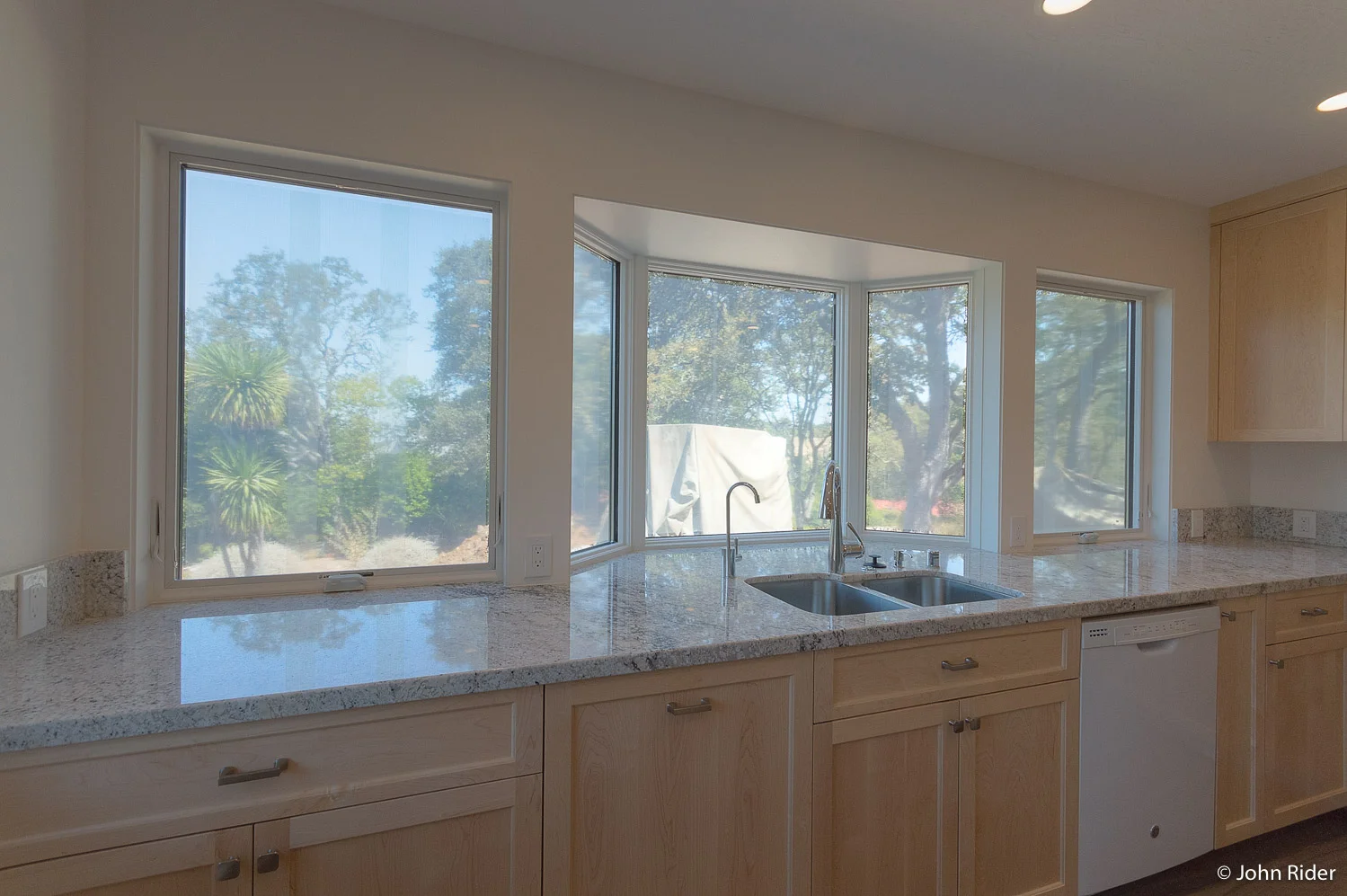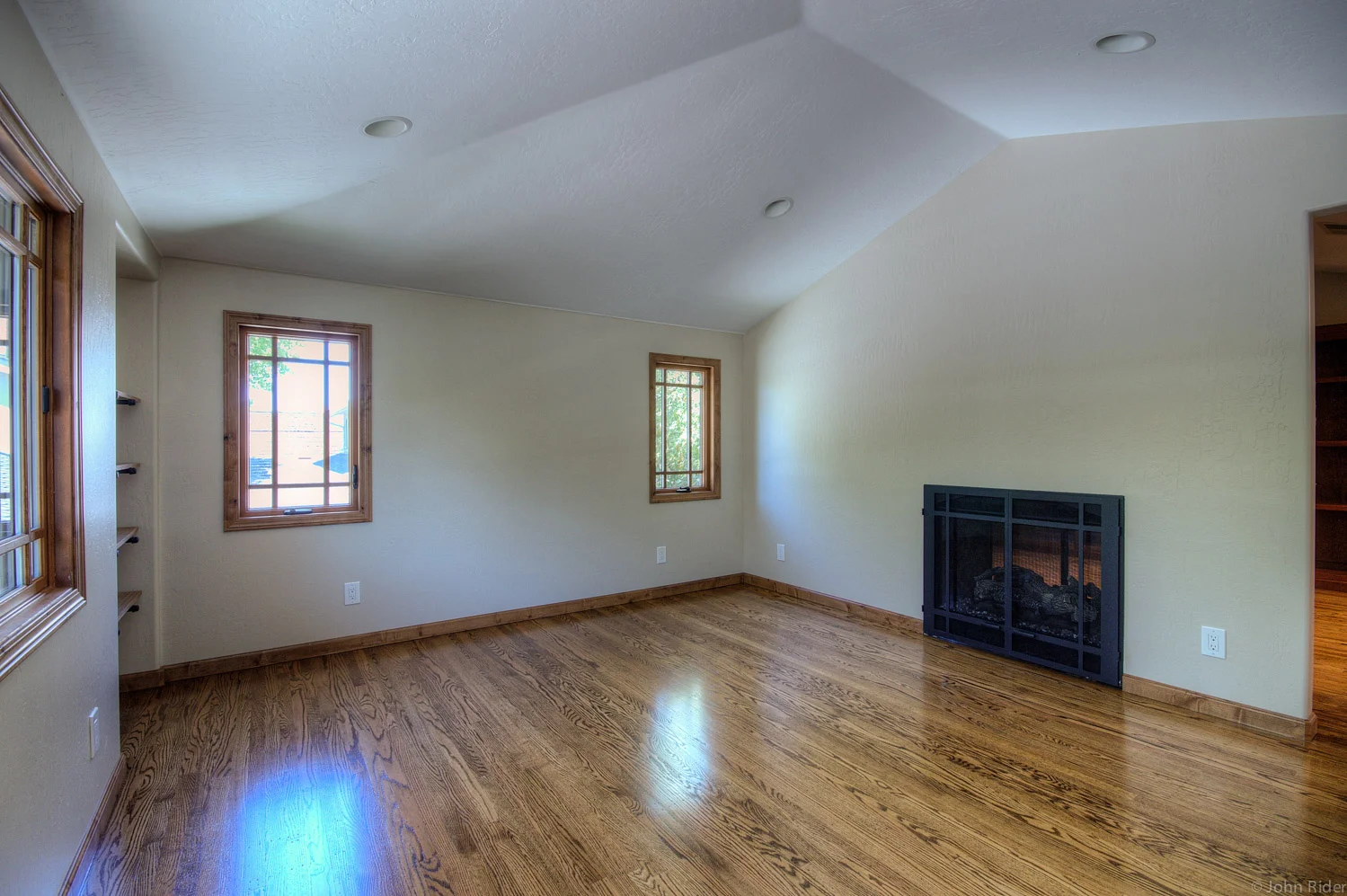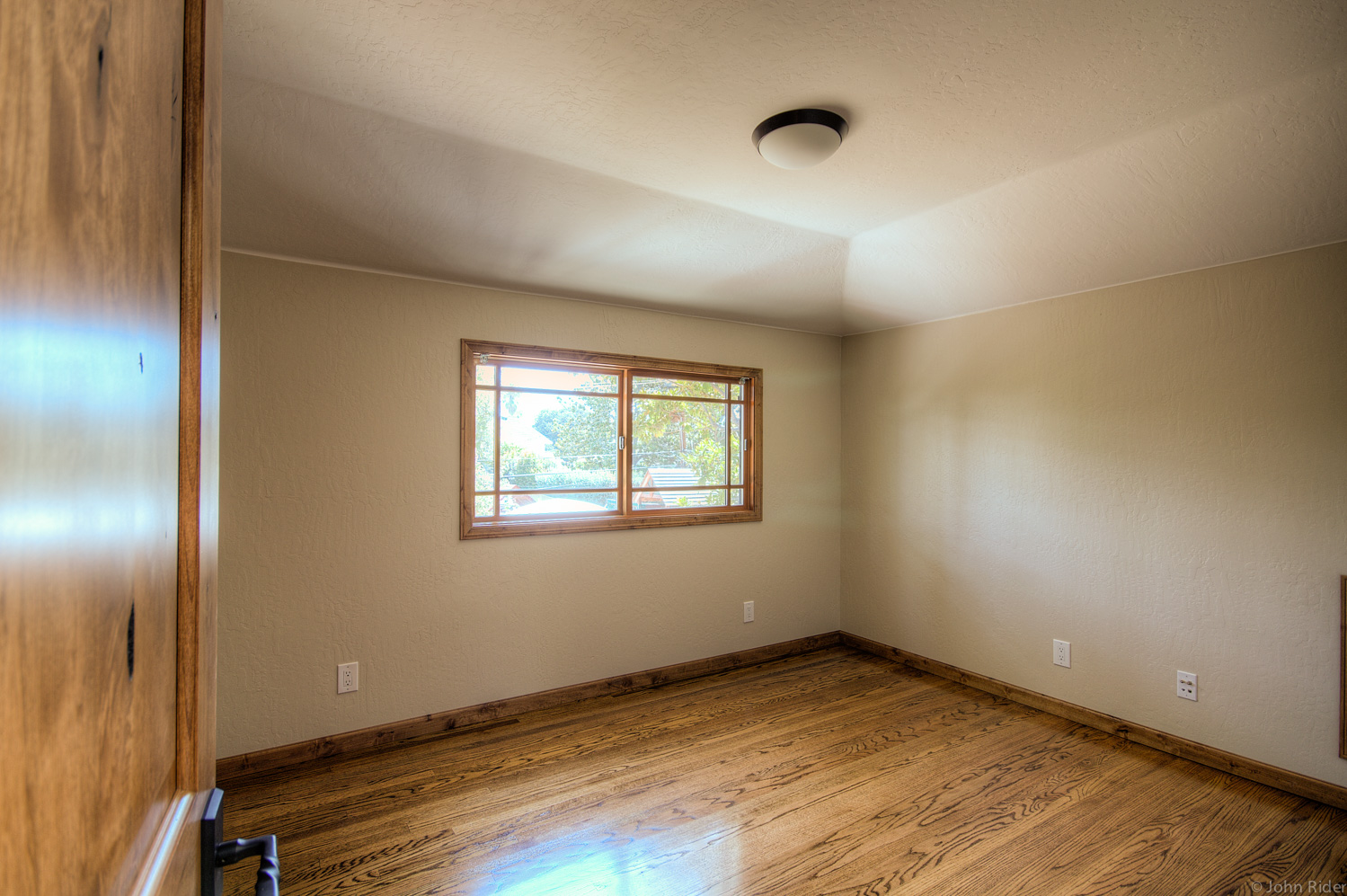Additions & Remodels
Alvarado Row Residence
Stanford, CA
This three level, 3,000 square foot Craftsman Style duplex (AKA “Double House”) was originally built for Stanford faculty as affordable housing ($3,500 per side) over 100 years ago. It has great historical significance in part because of the then emerging architectural firm of Bakewell & Brown, who went on to design the first Stanford Stadium and the San Francisco City Hall. This project began by a referral from the owner’s neighbor and colleague, who we designed for back in 2004. The owner’s wanted to expand the upstairs bedroom and sleeping porch into a modern master suite in addition to the main level office and detached garage. If you want to learn more about the history, follow this link: https://stanford.app.box.com/s/yb5euxsiau4mk64qa4gt43qgdjch3nyl
General Contractor: Westhill Construction


















Edgerton Road Residence
Los Altos Hills, CA
Los Altos Hills is not the easiest place to work, primarily because of the Town’s self-imposed rules on Maximum Development Area (MDA). The MDA is based mathematically on the slope density of each individual lot and strictly adhered to by the Town's Planning Department. That usually means we have to start with a topographic boundary survey of the entire project before we can even get started with design. All that aside, it’s a beautiful place to live! This recently finished modern remodel and expansion of this 4,300 sf home, includes all new bathrooms, bedrooms, kitchen, and a new in-law's quarters on the lower level.
General Contractor: Hanson Construction Inc.












We are currently planning an outdoor living remodel project for previous clients in Mountain View, CA. More to come...General Contractor: Schiller Construction, Inc.
Highlands Circle Residence
Los Altos, CA
We debated which category this project should be listed under, New Homes or Addition & Remodels, because the only parts we kept were the roof and the floor. When each and every wall was stripped bare, you could see right through the house... This client came to us through an introduction from their realtor, Andy Wong (who we had worked with before - great agent!). He was able to find them this Highlands Rancher before someone else got a hold of it - what a find!
General Contractor: Hanson Construction Inc.















El Oso Drive Residence
San Jose, CA
Light, light, and more light! Our clients on El Oso Drive in the County Lane neighborhood of West San Jose, wanted as much light and openness as possible for their 1950’s Ranch Style restoration. By lifting the ceilings and adding a series of skylights (almost 60 square feet total) along the ridge, it provided ample light to the living space below. “We were floored when we saw the 3D rendering. You made it so easy to visualize how the end produce would look” If you compare the rendering with the final photograph, you’ll see what they mean.
General Contractor: Hanson Construction Inc.
Interior Designer: Added Style

























Rhonda Drive Residence
San Jose, CA
Many times when a new client comes to us for design, they may already have remodeled a portion of their home - in this case, the kitchen. Usually, their concern is that we preserve and build upon what they already have. We embrace that idea. This late '50s Ranch Style home in the up-and-coming West San Jose neighborhood was looking for an expansion and an update. Without adding more then 250 square feet to this corner lot home, we were able to satisfy this small family's needs. The parents didn’t leave the daughter’s dreams out of the picture. They generously installed a regulation size half-court in the backyard for hours of fun practice for their star shooter! Way to go, Mom & Dad.
General Contractor: Hanson Construction Inc.














Crestview Drive Residence
San Carlos, CA
This mid-70s split-level in the serene Beverly Terrace neighborhood has been home to our client for the past 6 years. They came to us with the idea of expanding the kitchen and living areas, but as it turned out, only needed to update the look and functionality of the existing space. With new cabinets, appliances, and bamboo floors throughout, their kitchen takes on a whole new feel. We also installed new energy efficient and acoustic performance windows that face the busy street. Seymour selected most of the materials and colors, while Akiko kept the the whole team happy with her tasty treats. Yum, yum!
General Contractor: Hanson Construction Inc.









Brenton Avenue Residence
San Jose, CA
Our clients came to us with an existing two-story home that their family had almost outgrown. The idea was to expand both levels in the hopes of permanently avoiding a move. One of the ways we accomplished this was by creating a new ground-floor master suite that can be used in the interim as a guest suite or an office. The updated facade of stacked stone and stucco will make this home warm and inviting for years to come. By the way, you can also borrow a book from the lending library which is always open.
General Contractor: Hanson Construction Inc.


































Alford Avenue Residence
Los Altos, CA
The previous owners at this address sold the house before the remodel we designed for them ever got started. Happily, when the new owner found our plans in the hutch, he called us and said "I thought I'd give you guys a try." We are so glad he did. Although our (new) client's vision was completely different from the previous design, he knew exactly what he wanted, making the process a pleasure. What a journey it has been. The old expression holds true - you learn something new every day. Great team - great experience!
General Contractor: McBeth Construction Services
Interior Designer: Added Style














Altos Oaks Drive Residence
Los Altos, CA
This owner's criteria included a more private master suite. They had a pretty good idea of what they thought they wanted but they were not convinced that it was worth the endeavor. We said "Why not let us come up with a new concept - something you haven't thought of already?" Essentially, our concept was to create a new master suite by expanding on the opposite end of the house. This worked well to create a private wing off the existing pool and patio. We even took it a step further by relocating the kitchen to the rear of the home, allowing better access to outdoor dining and BBQs.
General Contractor: Patrick Lawrence Const.



































Arleen Avenue Residence
Sunnyvale, CA
Like many clients, this couple came to us already having an idea in mind of how they wanted to expand. The sketch that they presented was a challenge to interpret but, fortunately, they were persistent at explaining their vision. Before long, we also understood the concept and began modeling up the new home in 3D. This proved invaluable to the owners as they act as owner-builder for the first time. We showed them in detail what it was they were going to build. Here are some progress photos and perspective drawings.
General Contractor: Owner-Builder