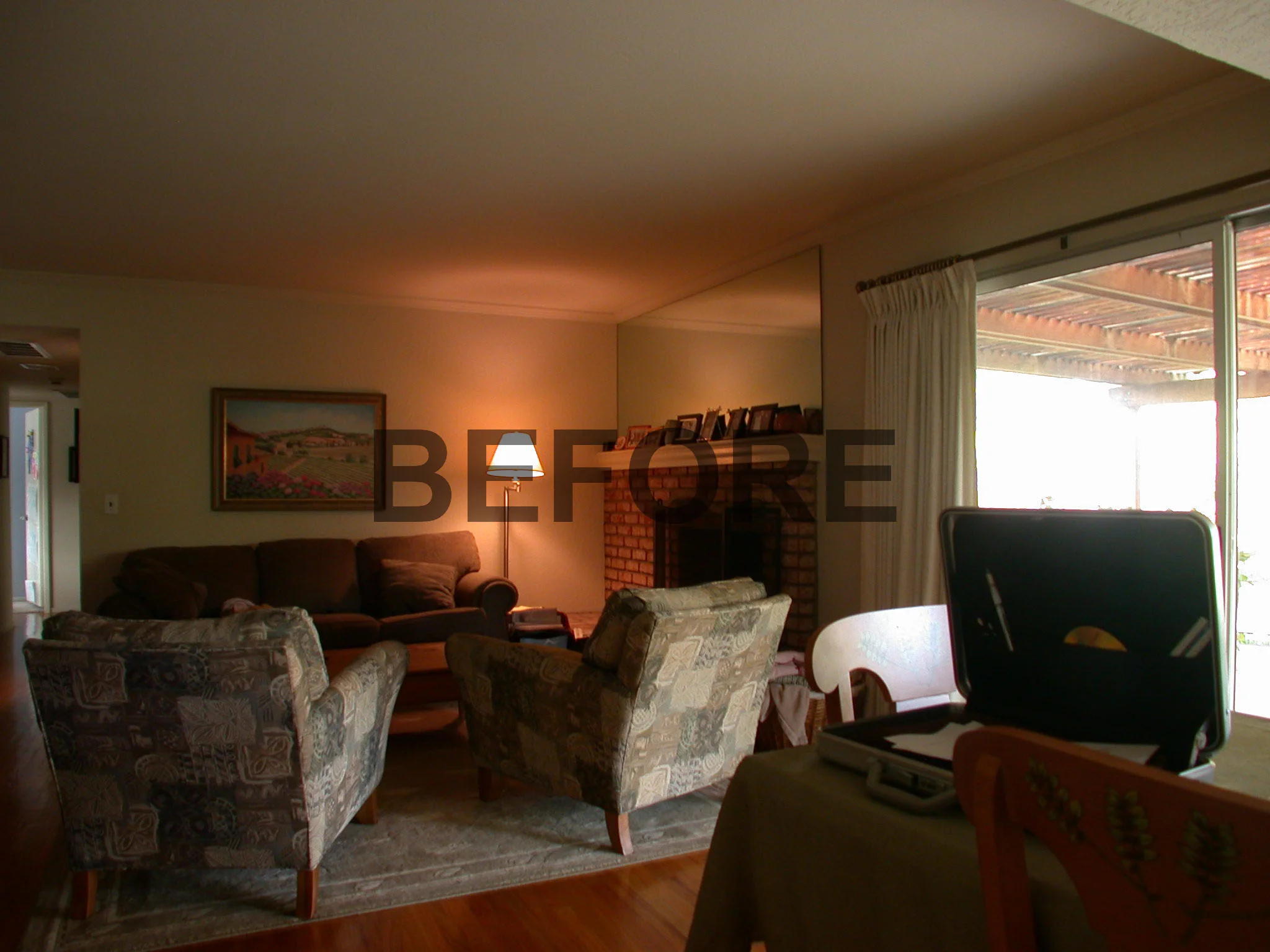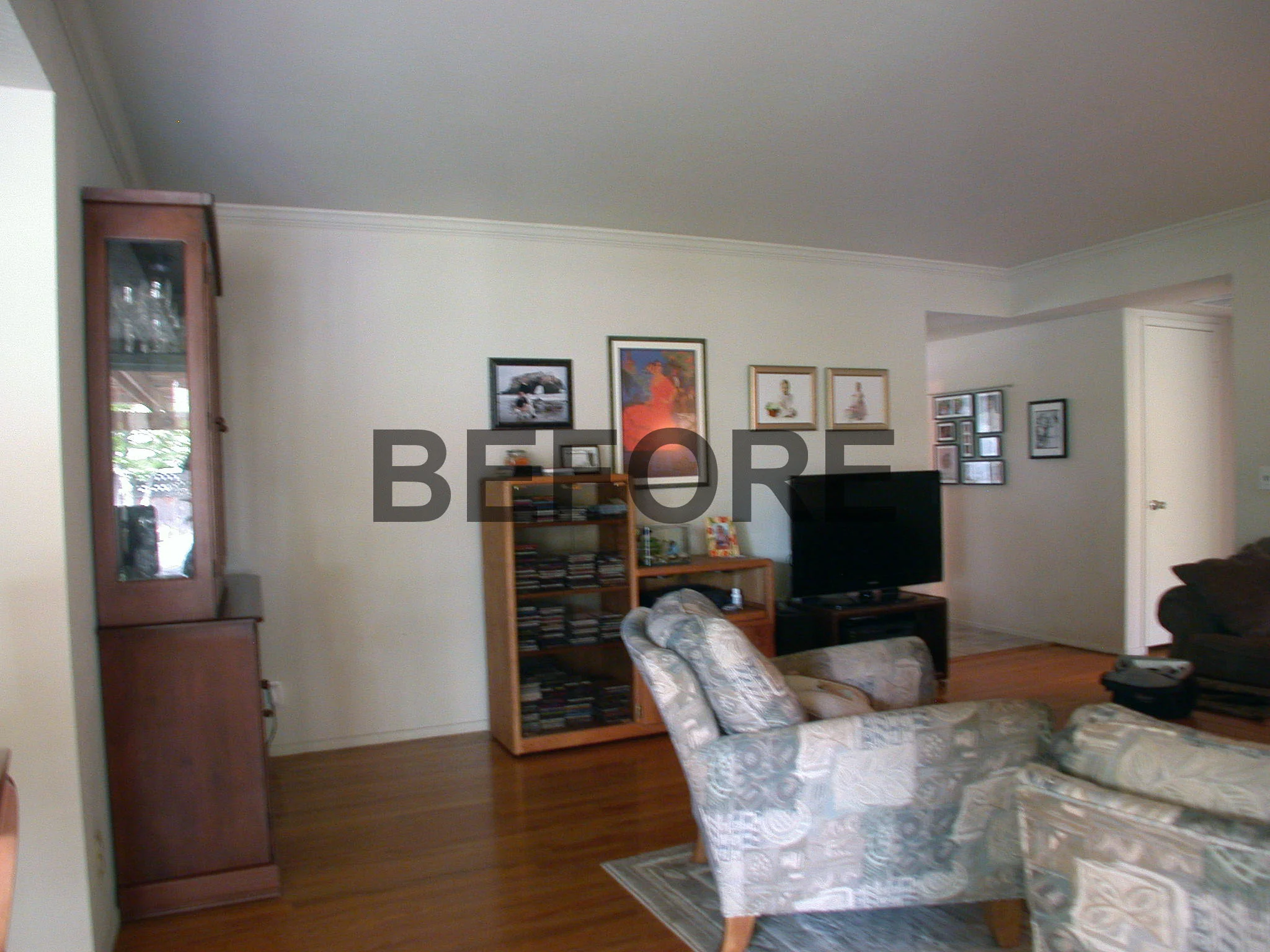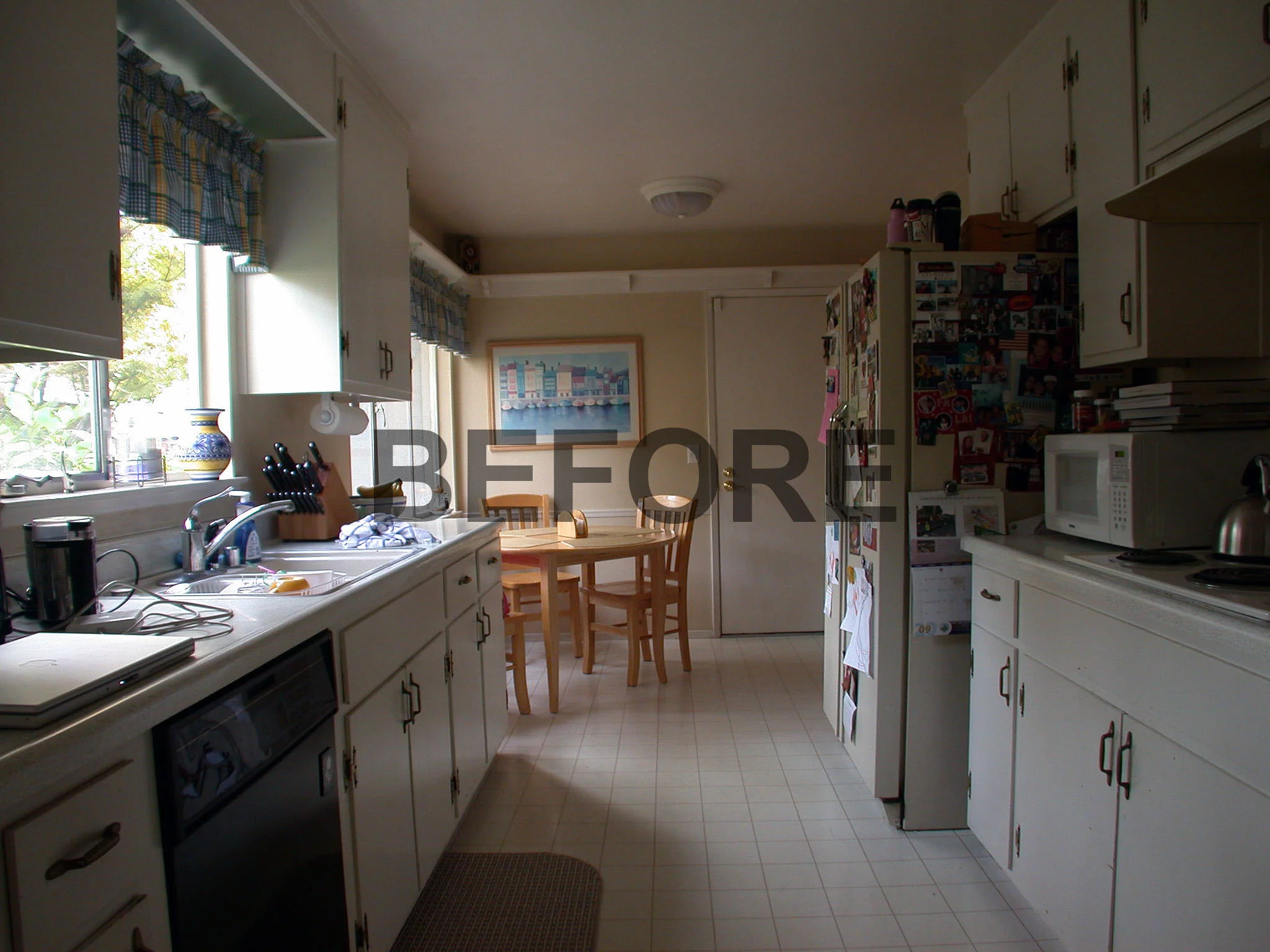Kitchens & Baths
Annette Lane Residence
Los Altos, CA
“We want to add a master suite, a guest suite, and remodel our kitchen - but not all at once”. We get this request a lot. We call it “making a master plan”, borrowing the phrase from city planners. The master plan is a long-range vision or overall development concept for the entire house, which we then break down into phases. The reason this is beneficial is that it helps our client plan for future improvements while taking into consideration the needs for the entire home. After designing this client’s master plan; phase one became the expansion of the kitchen and foyer. It turned out fantastic! Now we’ll have to wait and see what phase two will bring.
General Contractor: Schiller Construction, Inc.












Spinosa Drive Residence
Sunnyvale, CA
This modern kitchen remodel includes the entire main level of a 1968 classic two-story across the street from Las Palmas Park in the Cherry Orchard neighborhood of Sunnyvale. The client got as far as they could with their interior decorator and turned to us to finish fine-tuning the design and to procure the proper building permits for the project. The new open floor plan required a sizable beam to be installed in the ceiling to support the floor above. The end result is a fantastic open living space that feels more like a spacious New York City flat (back yard BBQ area still in progress).
General Contractor: Schiller Construction, Inc.


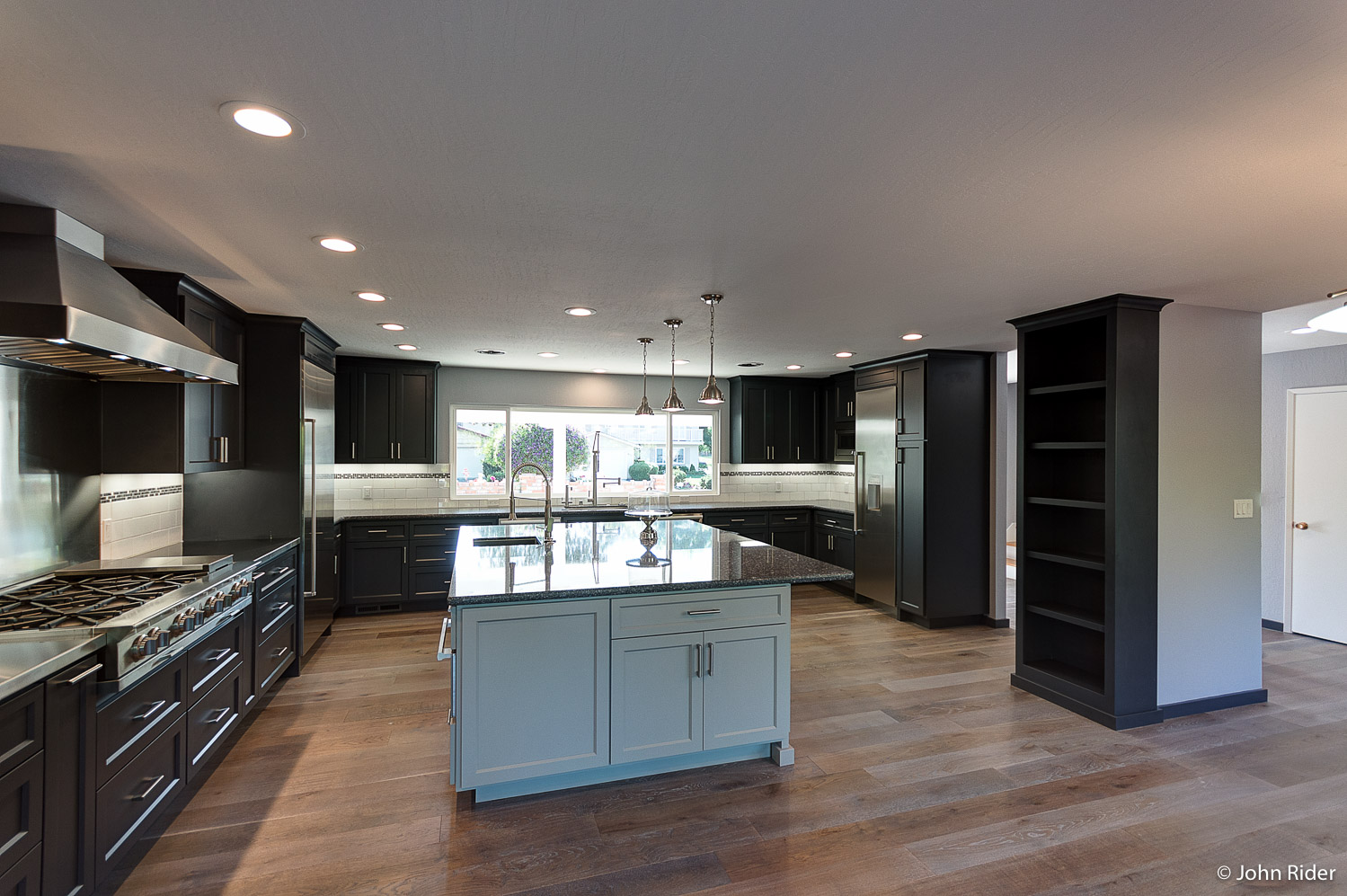










Shenandoah Drive
Residence
Sunnyvale, CA
This project felt a bit overwhelming at first… The client and builder were close friends, the schedule was compressed, and the previous architect “walked on water.” Talk about a challenge. At the end of the first design presentation, the client turned to the builder and said “I don’t like any of them.” Yikes. Now I’ve had tough clients before, mind you, but wow! As it turns out, it was the sterile black and white renderings that we presented that put her off, not the design. They both worked tirelessly selecting all the interior finishes and now - they "love, love, love it!"
General Contractor: Hanson Construction Inc.


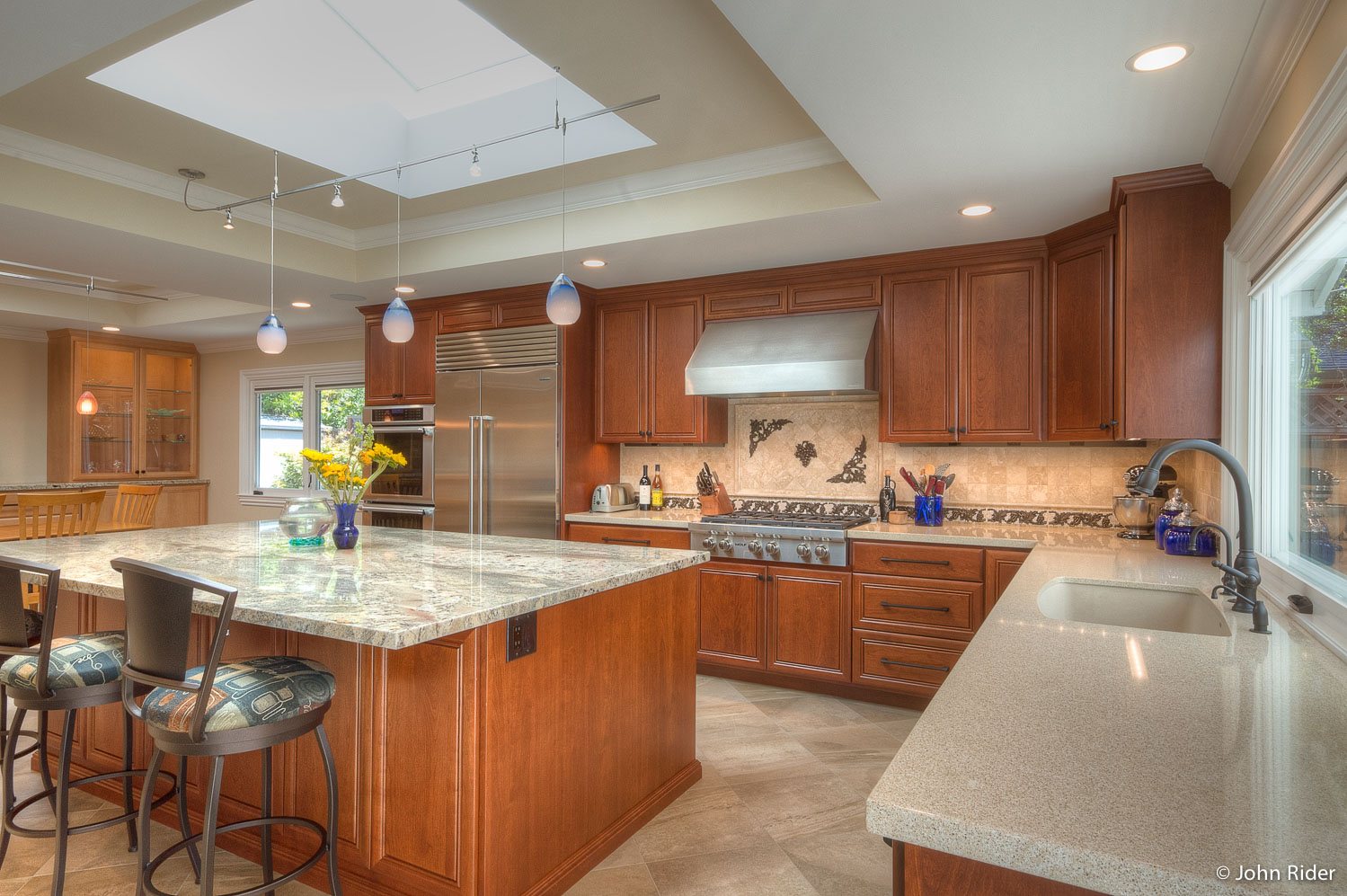






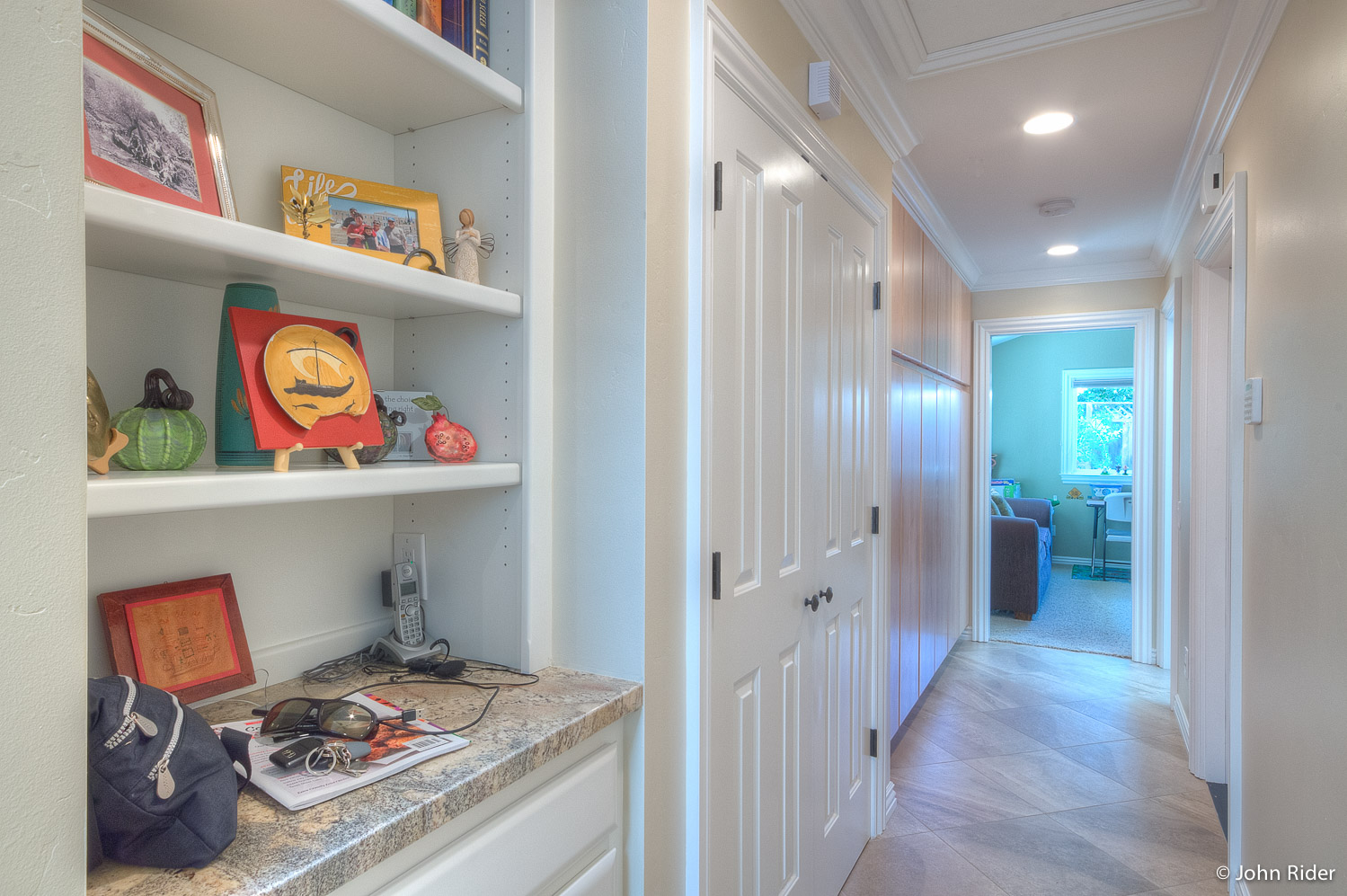


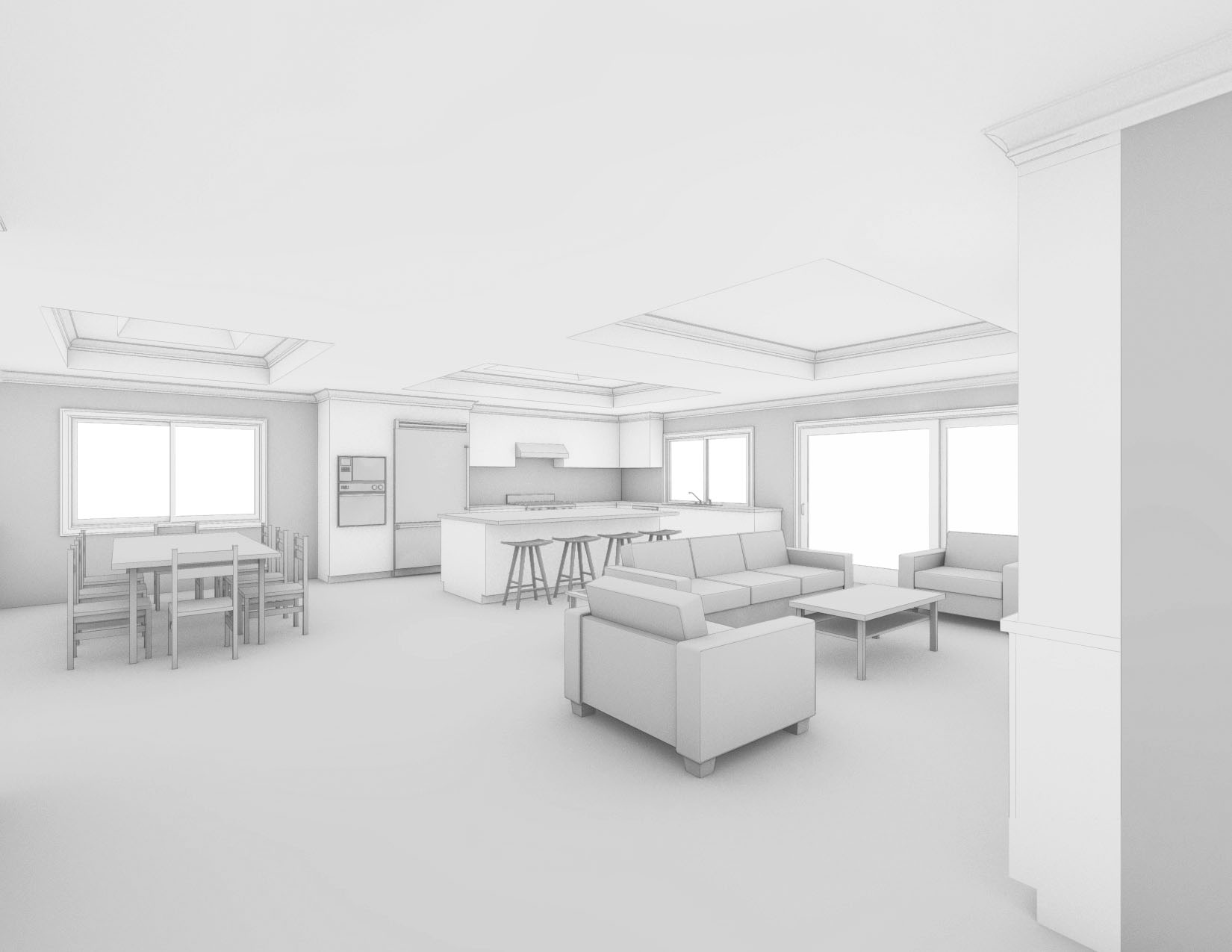
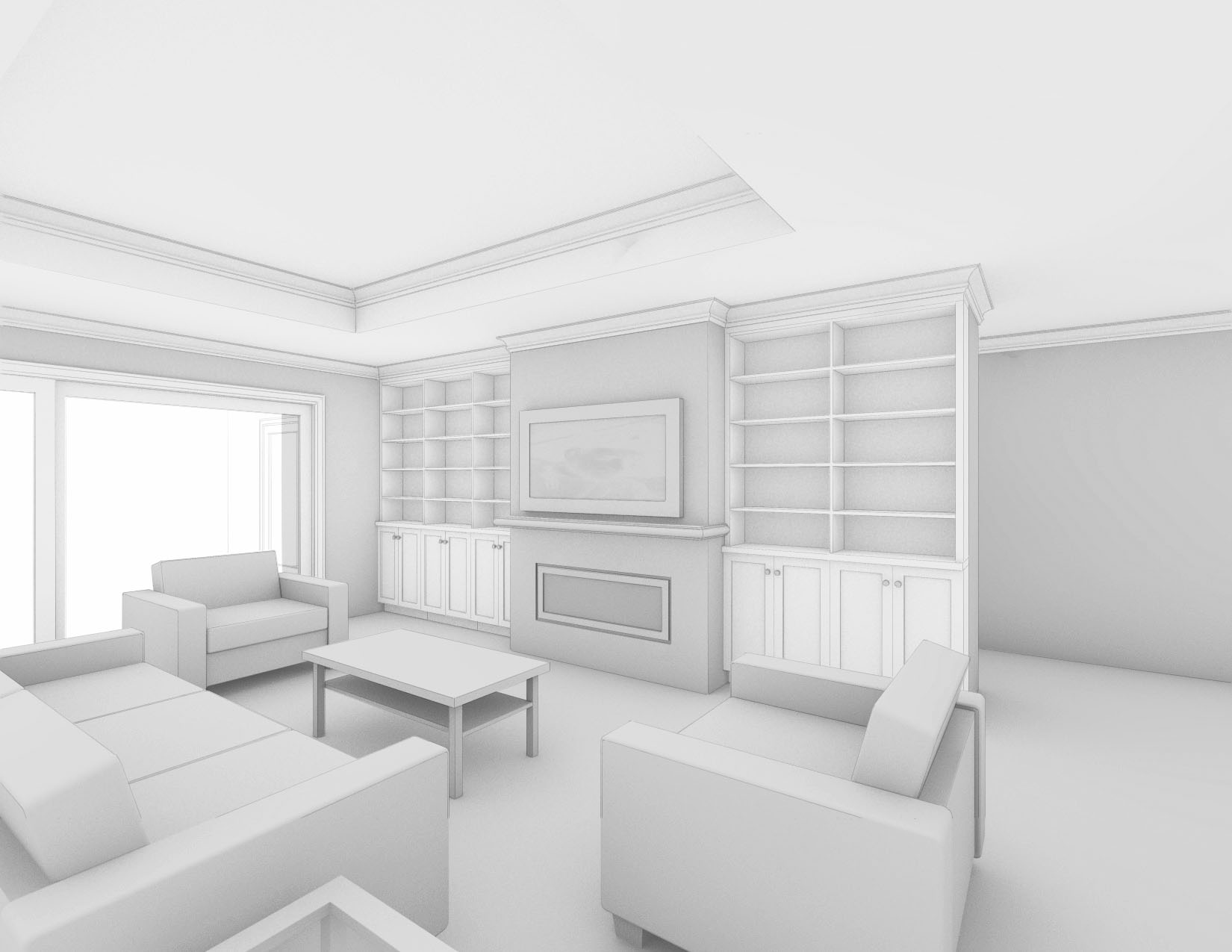
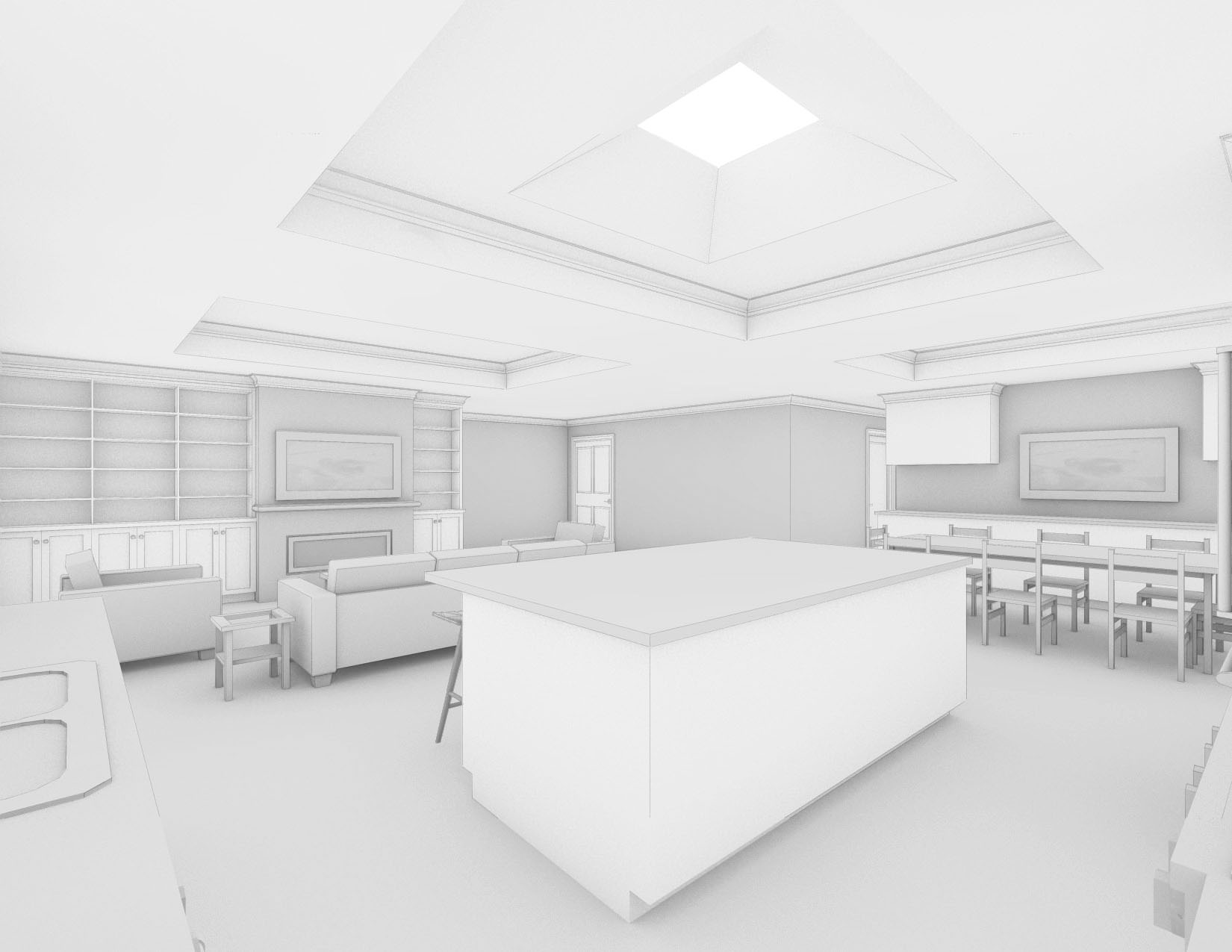


Heritage Court Residence
Los Altos, CA
Centuries ago one famous philosopher wrote “All is flux” and so it goes with our homes. We design them, build them, and rebuild them, as our needs dictate. At the end of this project, we had completely opened the kitchen to the living/dining room to suit our client's current needs. However, the one thing we did not change was "the beam." Our client was certain that a new beam was not required and he was right. While some things may change, like this kitchen, other things stay just as they are...
General Contractor: Hanson Construction Inc.








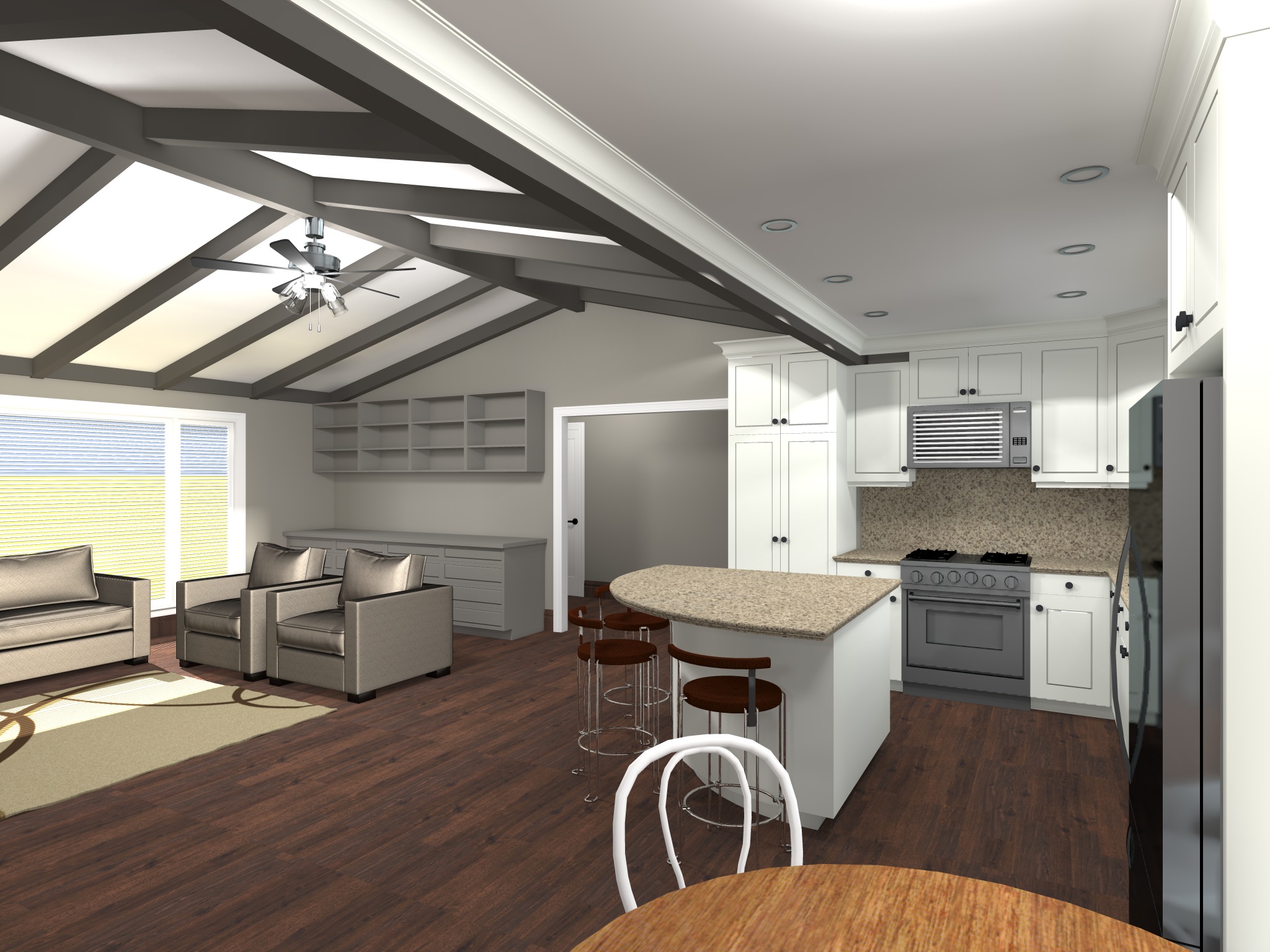
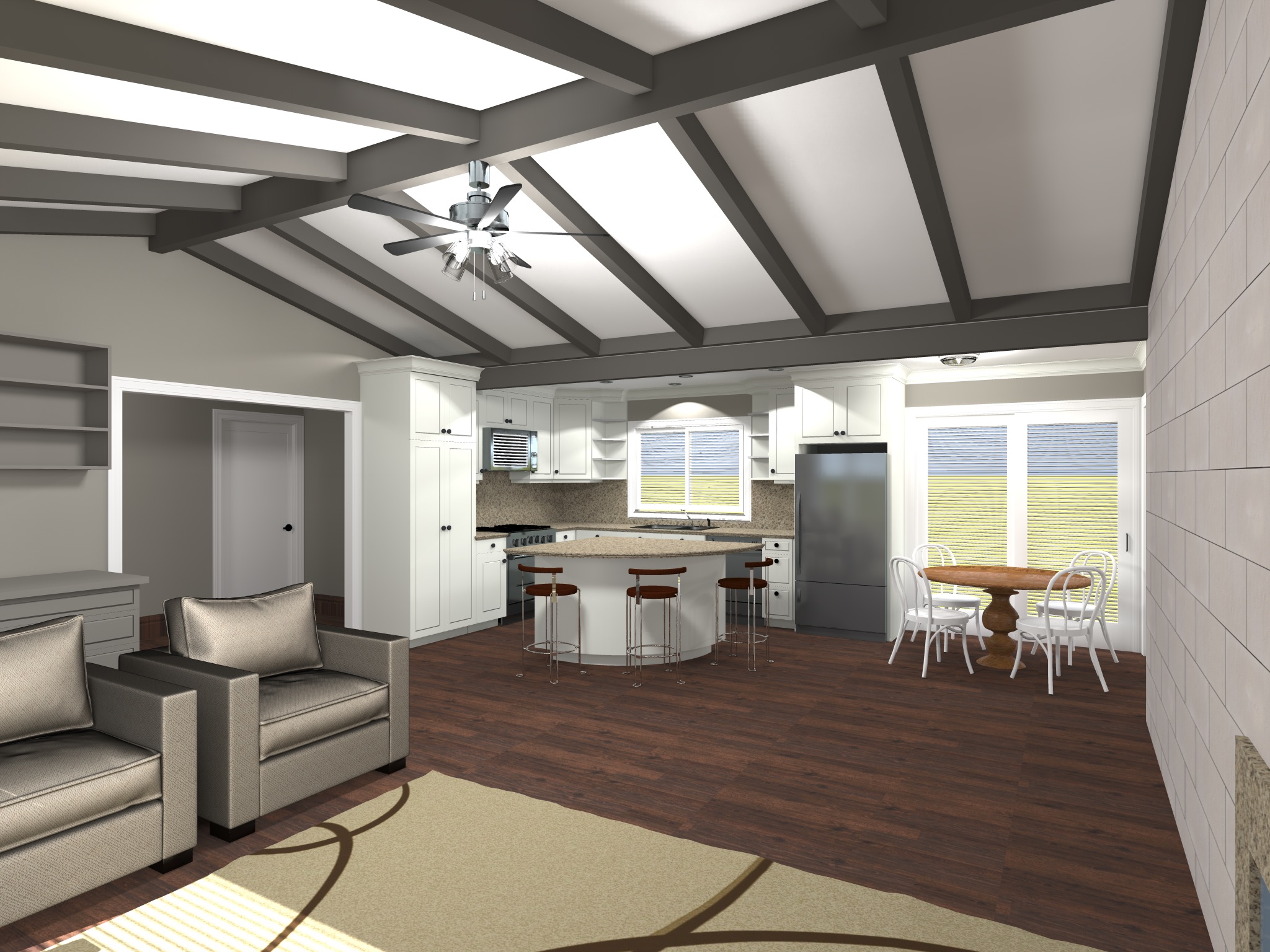


DeVoto Street Residence
Mountain View, CA
The owners of this 2,500 SF two-story single family residence came to us looking for a new kitchen design. The existing kitchen was located at the front of the house and the dining room was central to the main level. But what if we switch the two and what would that look like? Here are the two design solutions that we presented to the owners which we then modified to their liking for the final design. The end result is a new, modern kitchen where the dining room used to be and a new dining room, walk-in pantry, and desk area where the old kitchen used to be. Way better!
General Contractor: Hanson Construction Inc.
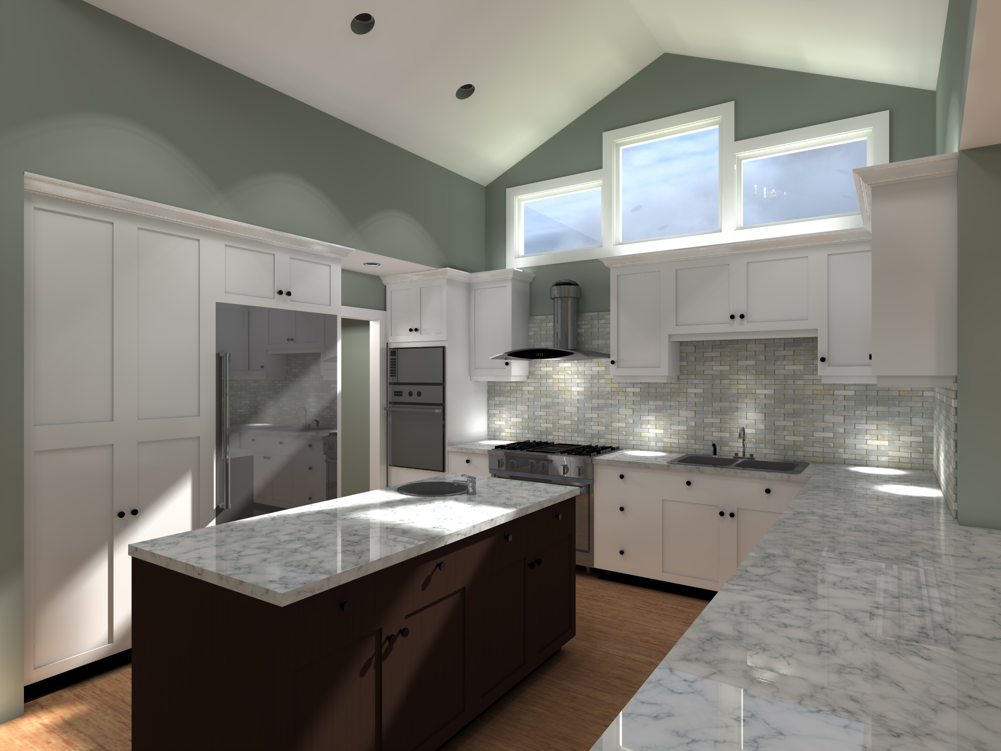
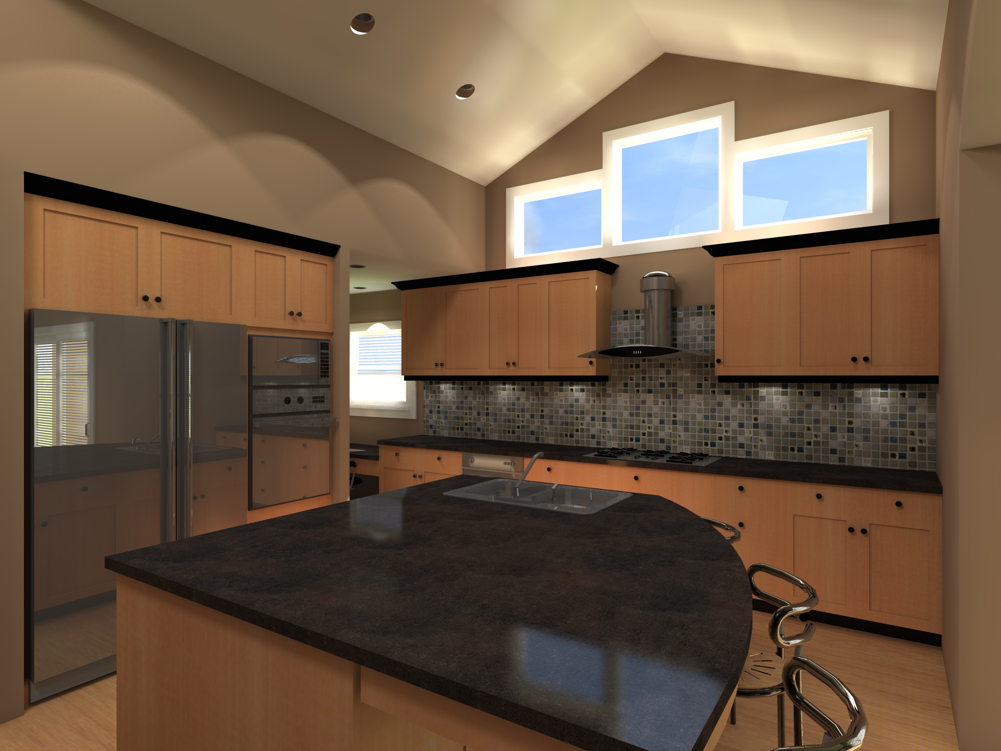

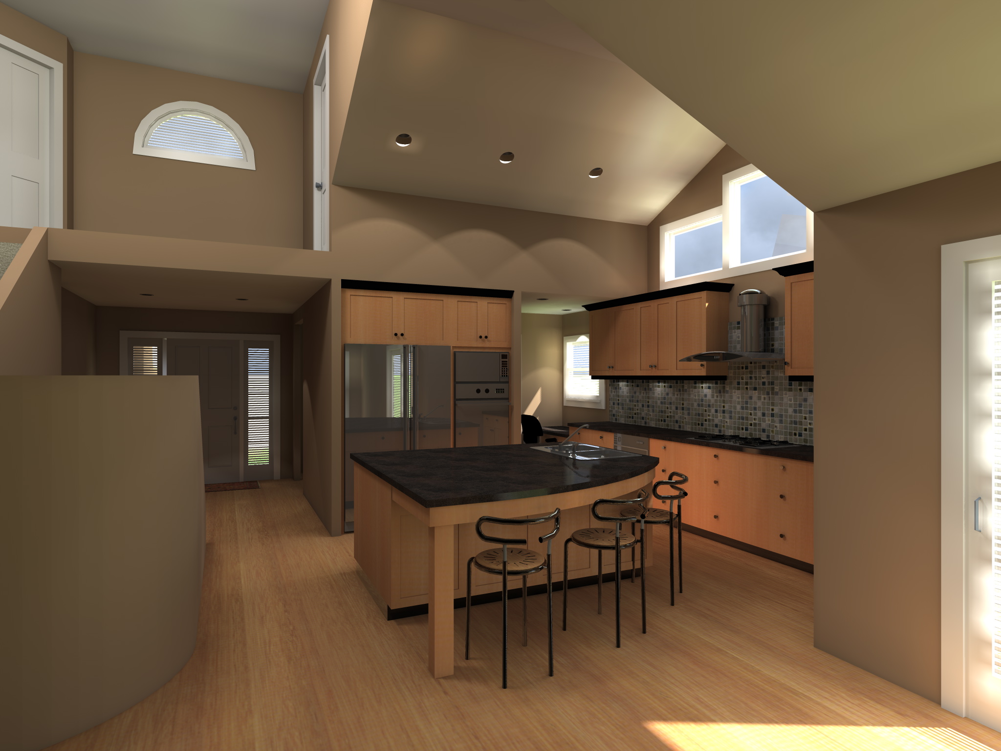




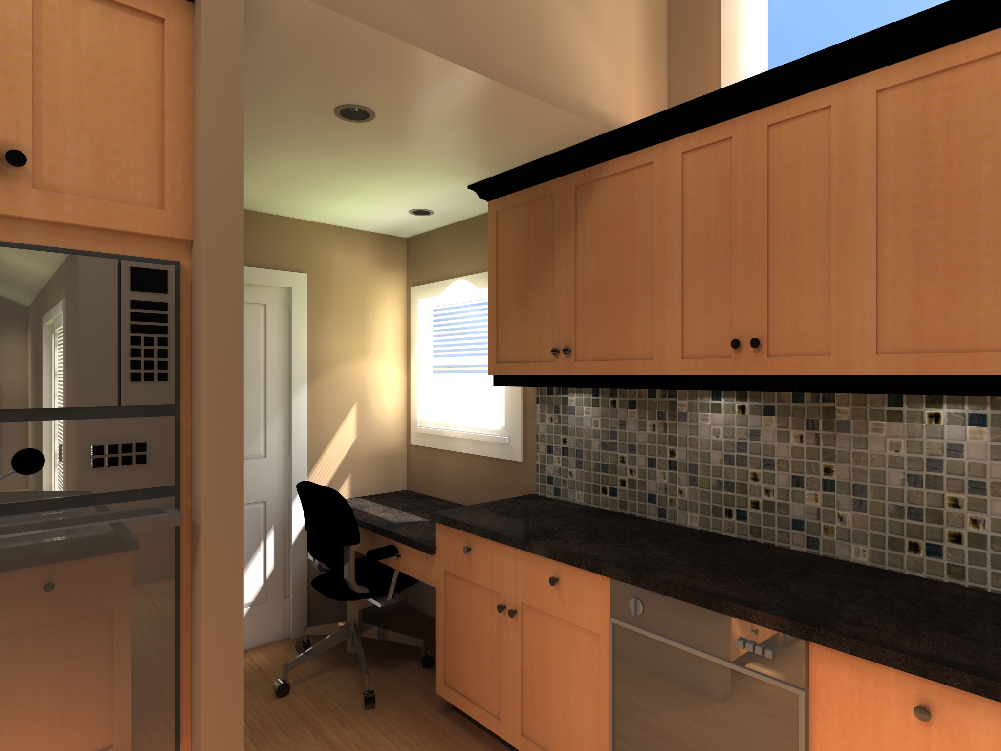







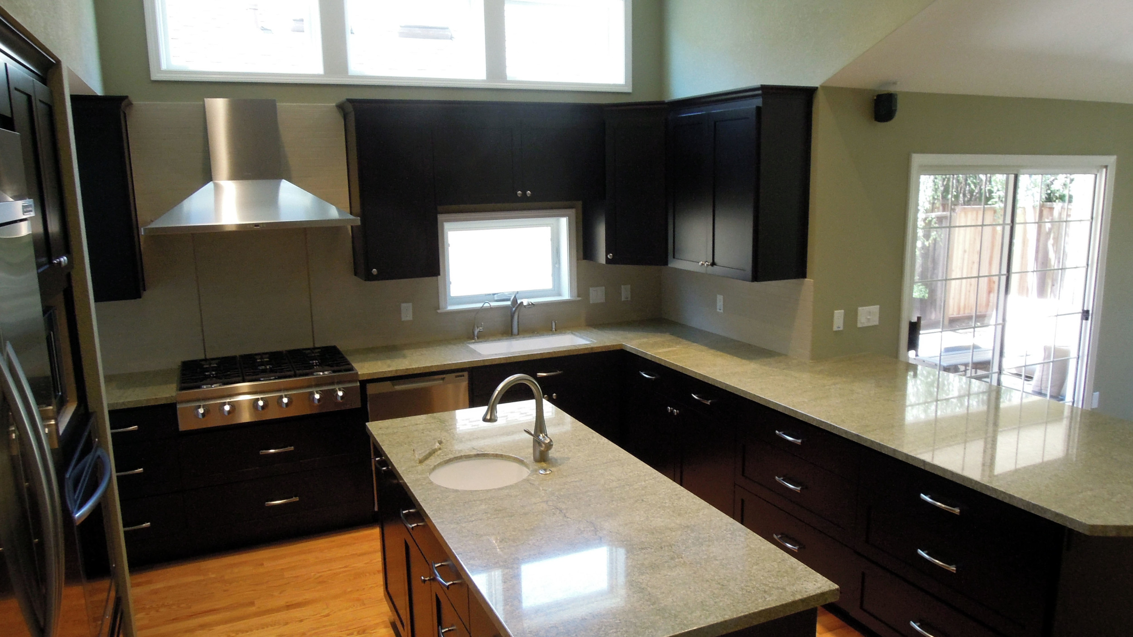

Hoyet Drive Residence
San Jose, CA
In times past, the fireplace was considered the center of any home. Today, everyone wants to be in the kitchen. What was once the center piece can now interfere with the way we move and live in our homes. Such was the case with this home. Its existing massive brick fireplace and indoor barbecue stood in the way of a more informal open floor plan. With a little convincing (and some 3D computer-aided renderings), the clients were onboard with the design concept. The final solution not only modernizes the kitchen but also the way the home functions.
General Contractor: Hanson Construction Inc.
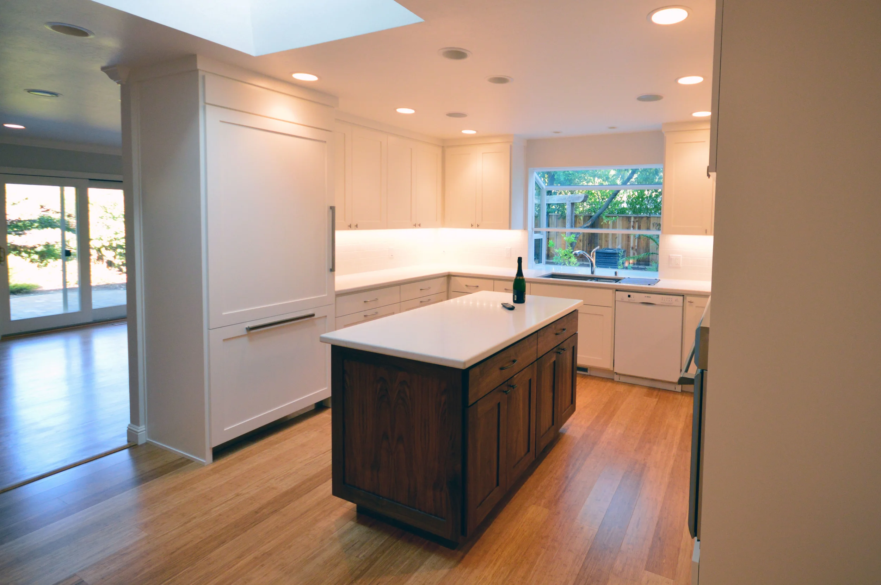

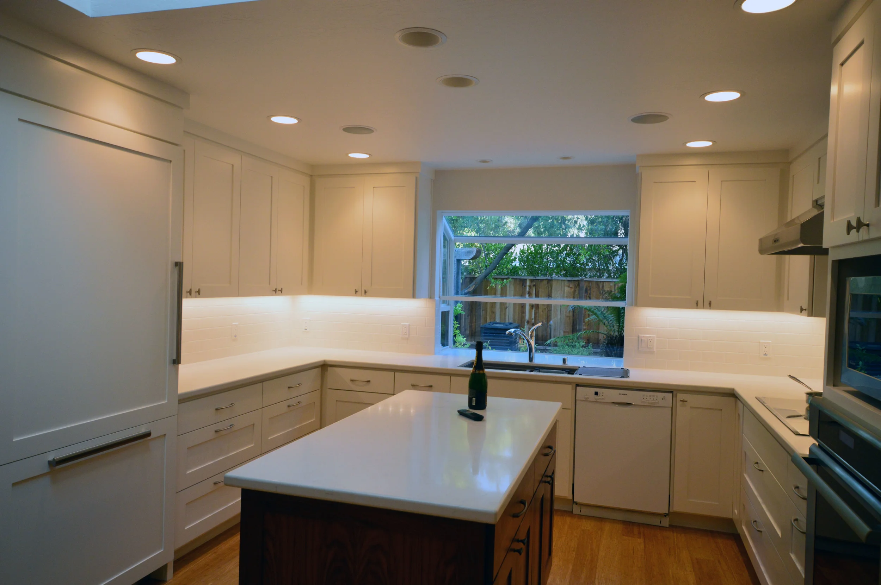
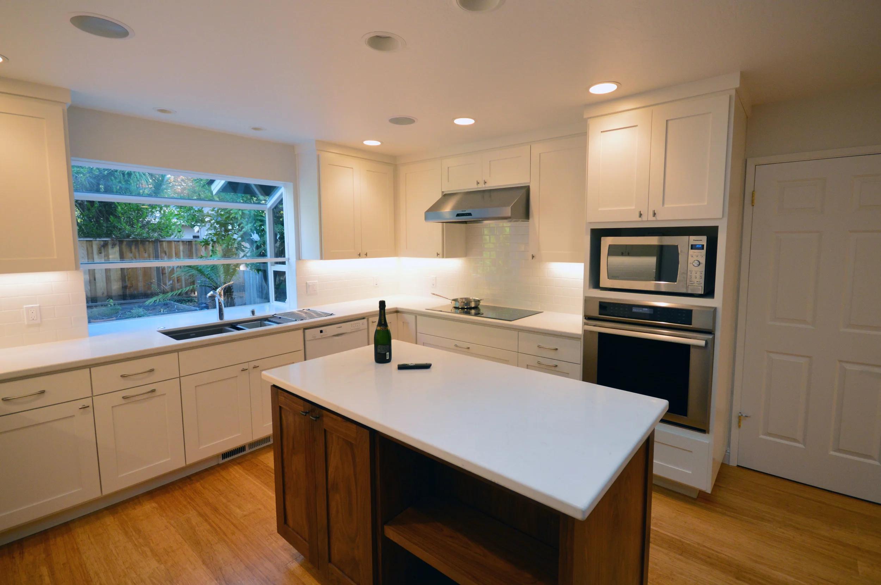
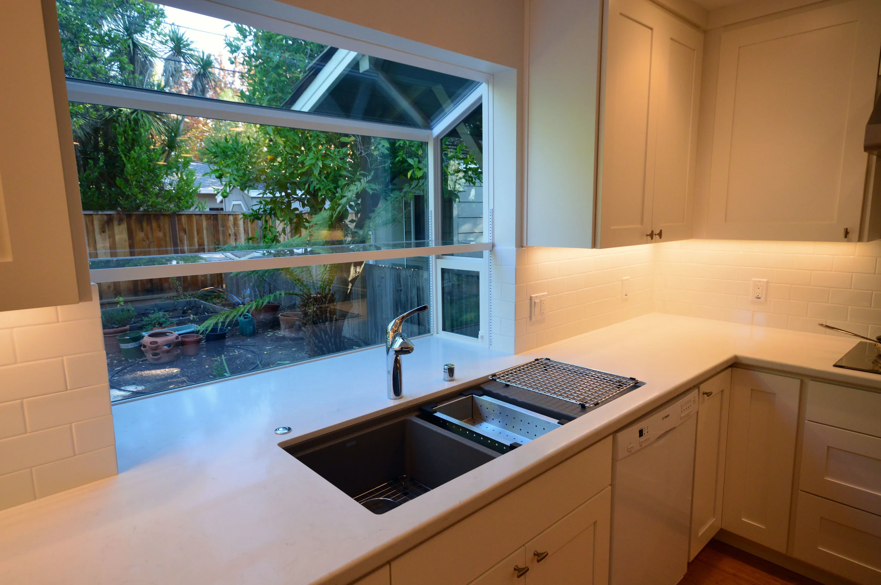
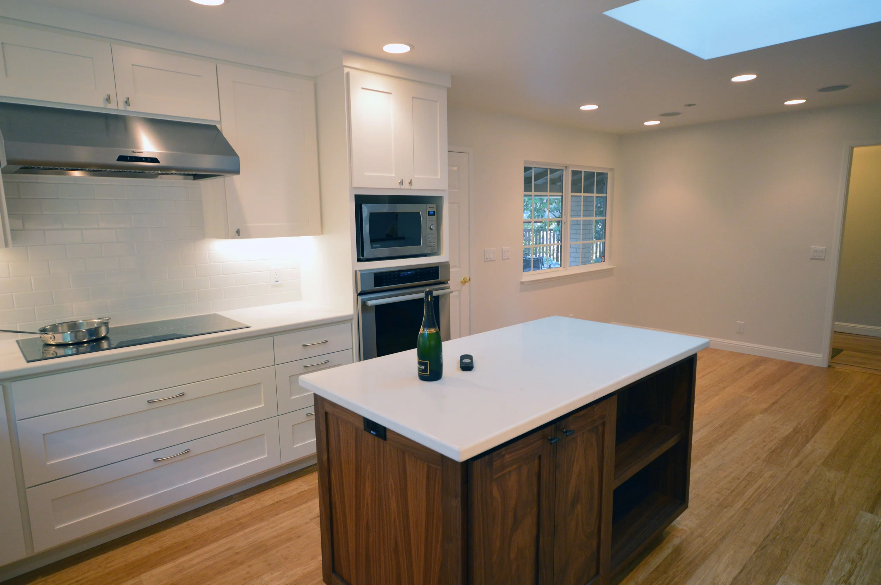
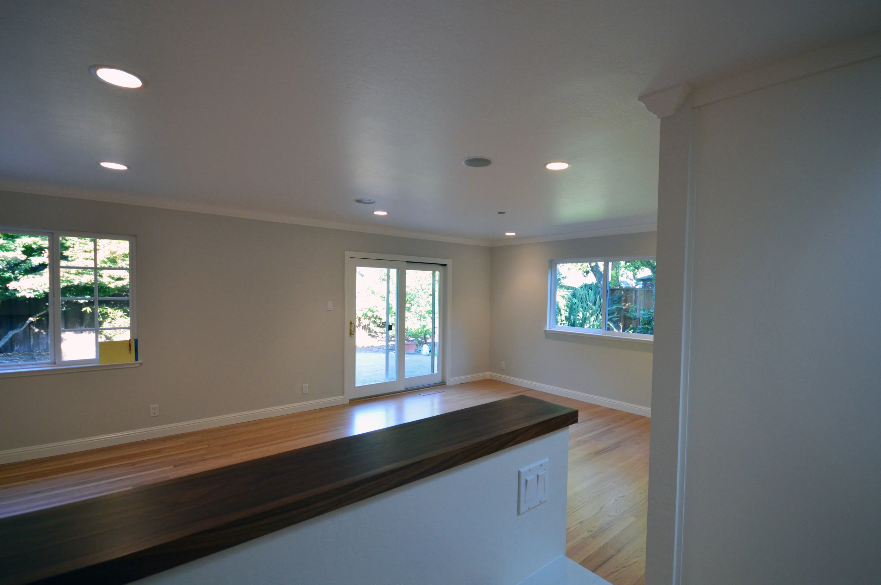
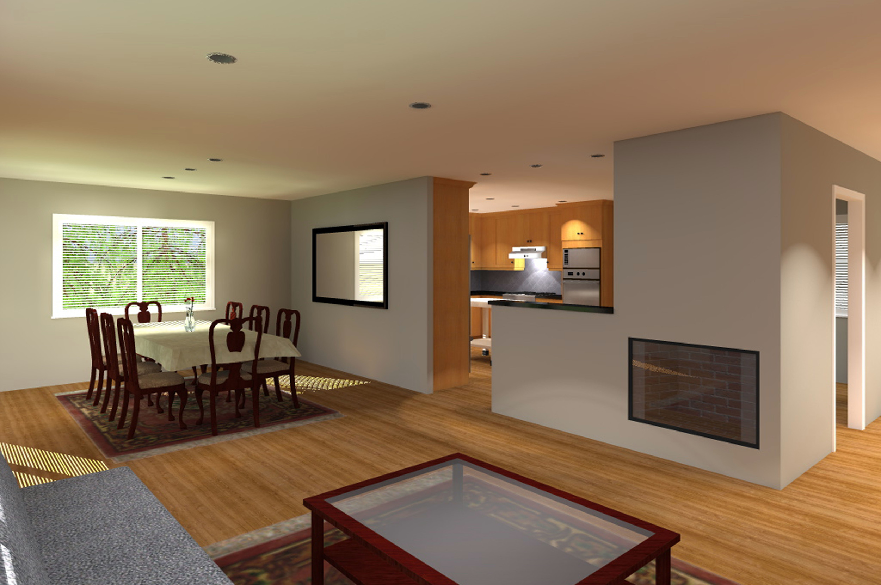




Calle De Arroyo Residence
San Jose, CA
Some of the unique challenges with this kitchen remodel in South San Jose were the access down the long, narrow foyer and the hard right turn into the kitchen. A doorway through the dining room was also very narrow. Our first thought was "What if we open up the kitchen to the dining room by taking out some walls?" The clients liked that idea so we ran with it. Here are some renderings, final photos, and before pictures to help you get a better idea of this transformation.
General Contractor: Hanson Construction Inc.







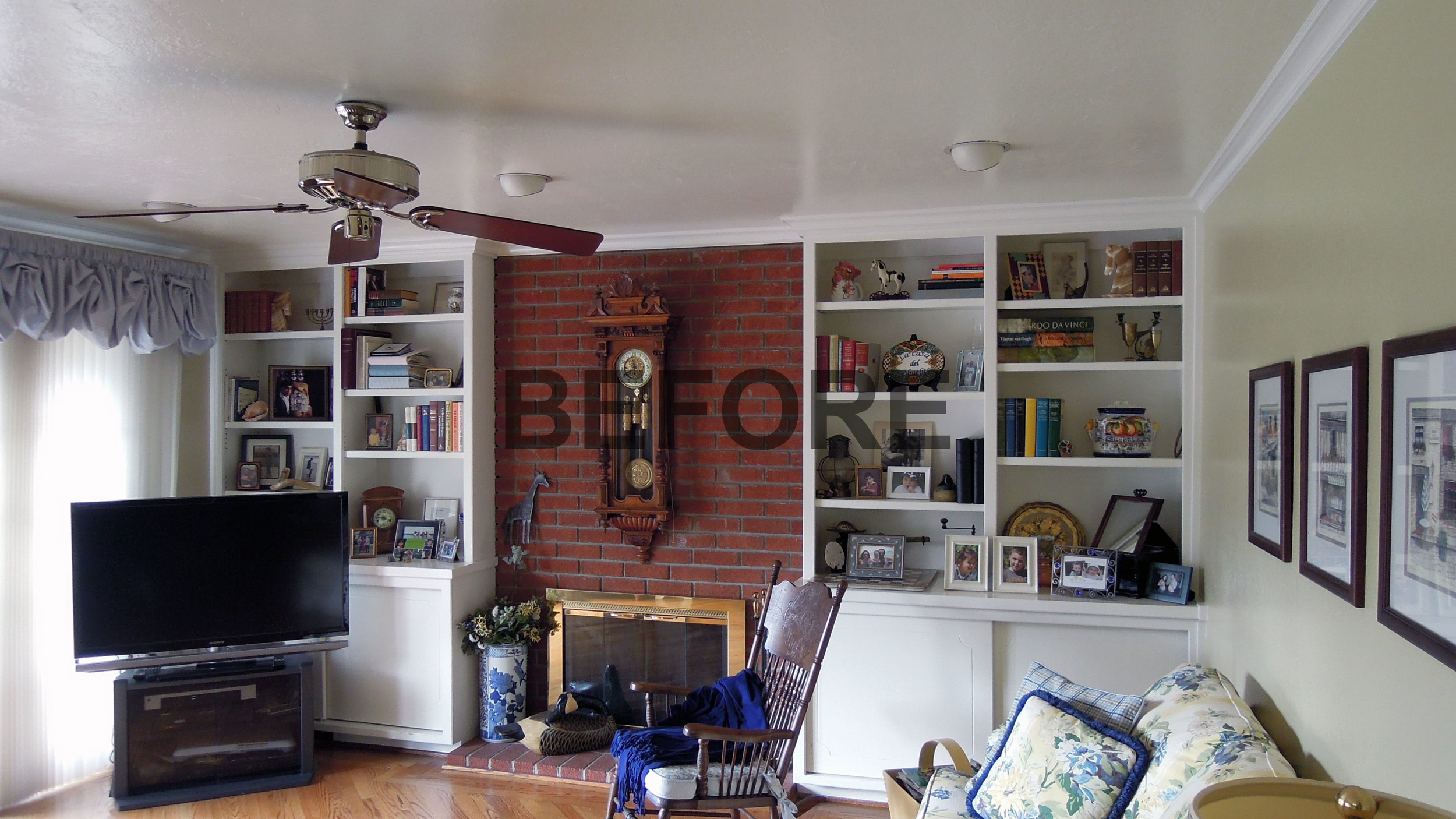






Taft Avenue Residence
San Jose, CA
It's amazing what some extra light will do. Before we got started, this was one dark room. In the process of designing a new kitchen, we discovered some options for the family room ceiling that really changed the look and feel of the home. Where there used to be an old brick fireplace (seldom used, if ever), now there is light, light, and more light. By raising the ceiling and adding a series of skylights, the feeling of spaciousness and greenery gives this room new life.
General Contractor: Hanson Construction Inc.






